30 Esplanade: Modern Townhouse Design in Australia
The 30 Esplanade in Australia, features 24 contemporary townhouses that stand out with their modern design.
Located in a beachside suburb of Melbourne, these homes blend coastal living with a unique architectural vision.
Designed by Wood Marsh Architecture, the townhouses reinterpret traditional Victorian terraces.
The building’s exterior showcases a striking timber-fringed facade, inspired by the coastal surroundings and designed with sophistication.
Location: Melbourne, Australia
Designer: Wood Marsh Architecture
Style: Modern
Number of Levels: Two-storey
Distinctive Feature: Townhouses can have a timeless feel, but they can also showcase modern or contemporary designs.
Similar House: Captivating Elegance Highlighted in the Silver Wood House in North Portugal.
The wooden lattice on the house's facade catches the eye with its striking arrangement.
Its design draws attention with a distinct geometric pattern that stands out in the neighborhood.
The craftsmanship is evident, offering a fresh perspective on traditional architecture.
Passersby are often curious, unable to resist admiring the intricate details.
When the garage door closes, the entire home is enveloped in the warm appeal of wooden lattice.
The blend of wood and concrete creates a stylish, modern look that feels both inviting and refined.
The rich texture of the wood contrasts with the sleekness of the concrete.
The living room boasts a large wall of windows that offers a stunning view of the private outdoor space, featuring a lush green wall.
It’s refreshing to enjoy the beauty of nature from the comfort of your own home.
A centerpiece of vibrant plants adds a natural touch, tying the space together.
Soft, comfy sofas and chairs invite relaxation.
The house features an open floor plan that connects the living, dining, and kitchen areas.
The flow between these spaces creates a sense of openness and freedom, making the home feel expansive.
Bringing plants inside enhances the connection to the outdoors, adding life and vibrancy to the interior.
A thoughtfully placed area rug introduces a creative touch.
The wooden ceiling in the kitchen draws attention, creating a natural focal point in the space.
Its warmth complements the wooden kitchen cabinets and flooring, tying the room together beautifully.
The rich texture of the wood adds depth and character, giving the kitchen a cozy yet stylish feel.
This cohesive design enhances the room’s atmosphere.
The home showcases a beautiful, organized setup with contrasting tones and rich wooden textures, especially in the kitchen cabinets and ceiling.
A counter-height wooden stool adds a practical yet stylish touch to the kitchen island.
Wall decor pieces bring personality and flair to the space, elevating the overall interior design.
The mix of materials creates a balanced, modern aesthetic.
The master bedroom exudes a simple yet captivating style with its neutral color palette.
A sense of comfort and softness fills the room, inviting relaxation from the moment you enter.
The floor-to-ceiling window lets in ample natural light, framed by a sheer curtain to maintain privacy while softening the light.
The clean lines and minimalistic design contribute to a serene and calming atmosphere.
The master bath, located just off the master bedroom, features dark tones that provide a bold contrast to the light colors of the bedroom.
These deep hues give the bathroom a luxurious and sophisticated feel, elevating the space.
A raised bathtub, set on a tiled platform, serves as the room's focal point.
The second bedroom shares the simplicity of the master bedroom, filled with natural light from a floor-to-ceiling window.
The wall decor brings a refreshing, calming energy, adding personality to the space.
A wooden side table adds a touch of warmth and craftsmanship, complementing the room’s clean lines.
The abundant light makes the room feel airy and open.
A large study in the home features custom wooden shelving that adds both function and style.
This creative use of space transforms a plain wall into a dynamic display area for collections and personal items.
The shelves offer ample storage, perfect for books and other essentials, while keeping everything organized.
The warm wood tones bring a cozy fell to the room.
Upon entering the house from the garage, you're greeted by a vibrant orange sofa and a dedicated working area.
Natural light pours in through the clerestory windows, brightening the space and creating a cheerful atmosphere.
The combination of light and color makes it an inviting spot to relax or get some work done.
It’s the kind of space where productivity and comfort meet.
In addition to the wooden lattice, a white textured section complements the overall look of the home.
This detail adds depth and character to the townhouses, making them stand out.
The combination of white and wood creates a timeless aesthetic that works on the exterior.
While this pairing is often seen inside, it looks equally stunning when used on the home's outer facade.
The garage features clean white walls that enhance the space’s bright and tidy feel.
A sliding wooden door provides a smooth transition into the home’s interior, adding a touch of warmth to the design.
The simplicity of the garage creates an organized, clutter-free environment.
It’s easy to imagine how satisfying it would be to have a garage so well-maintained and visually appealing.

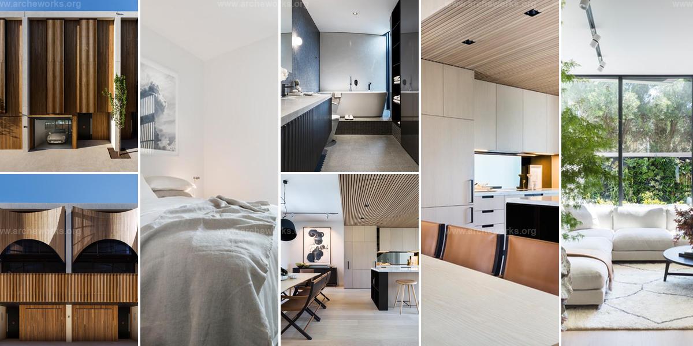
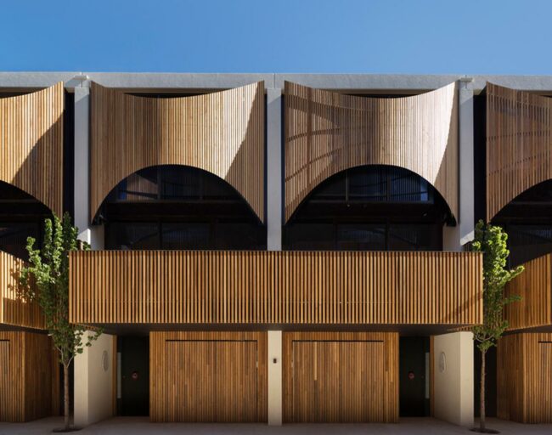
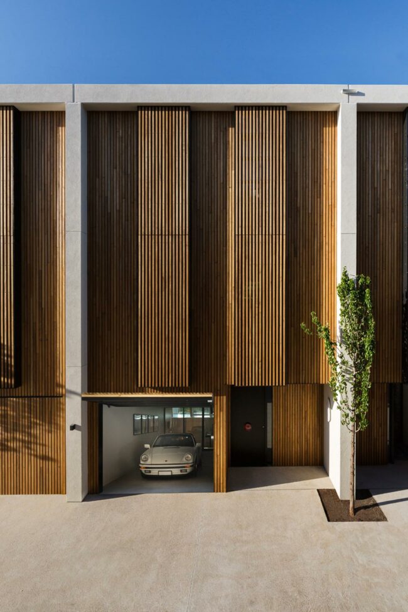
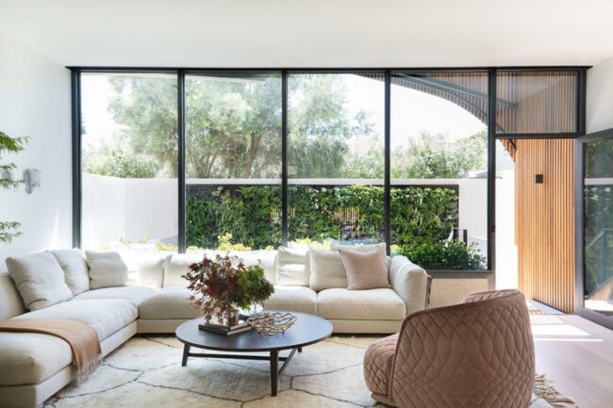
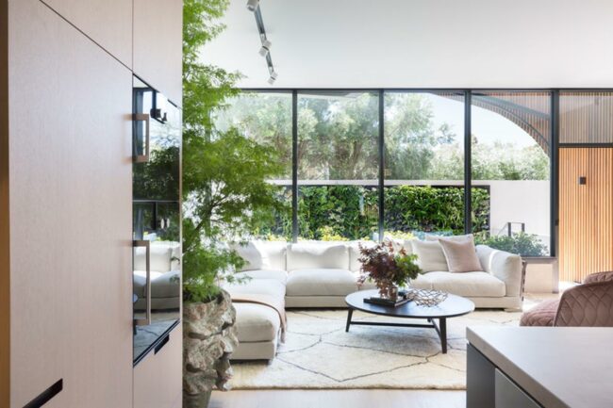
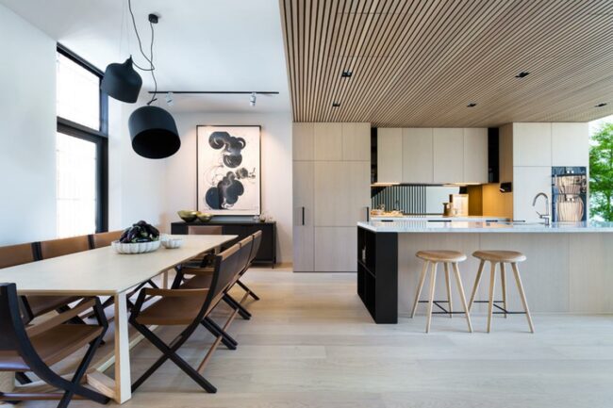
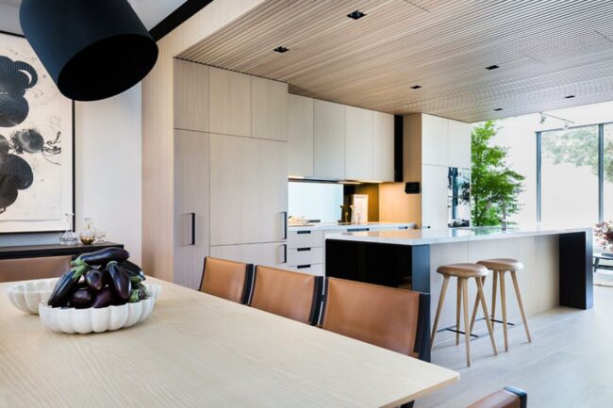
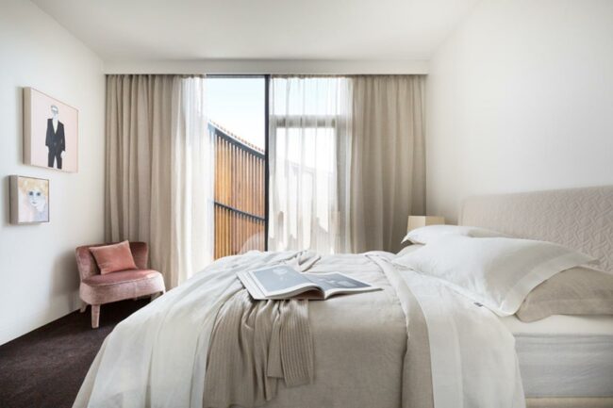
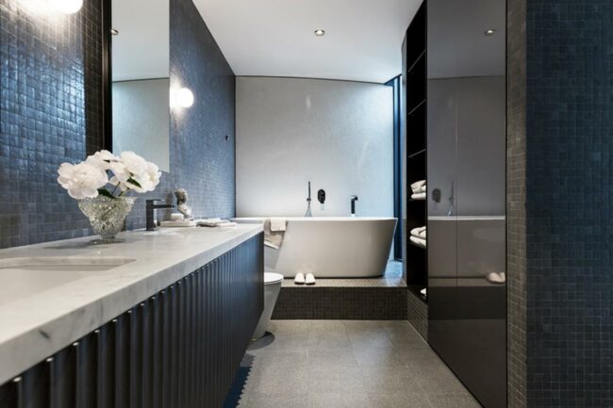
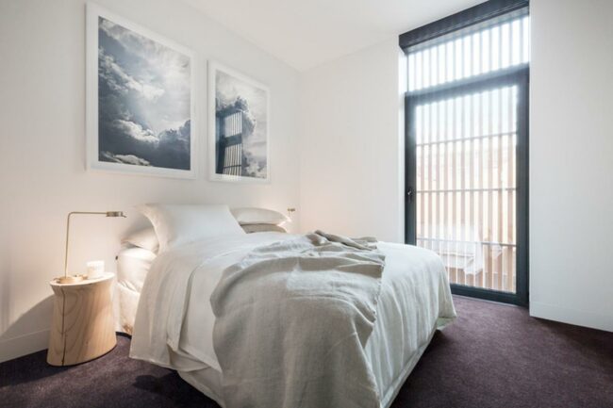
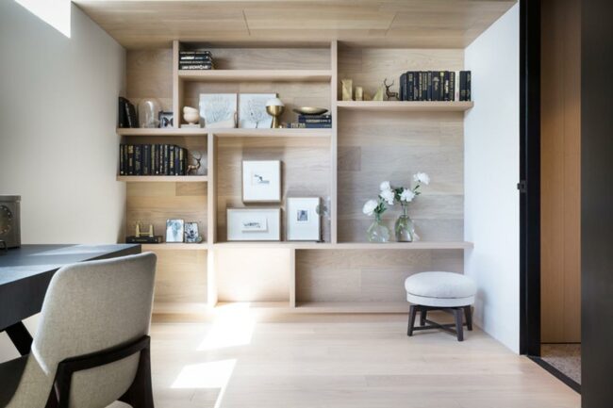
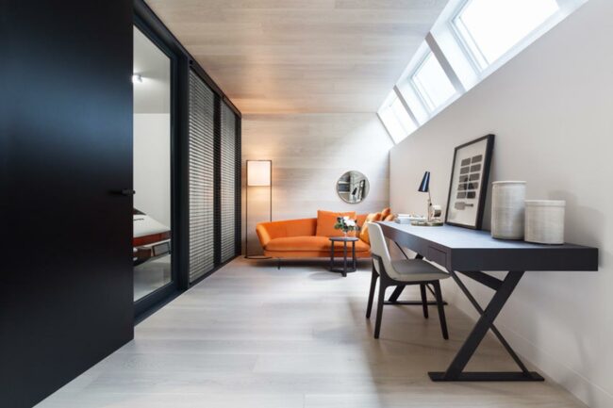
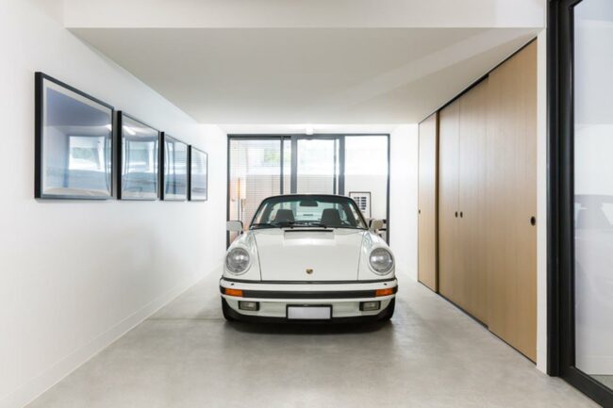
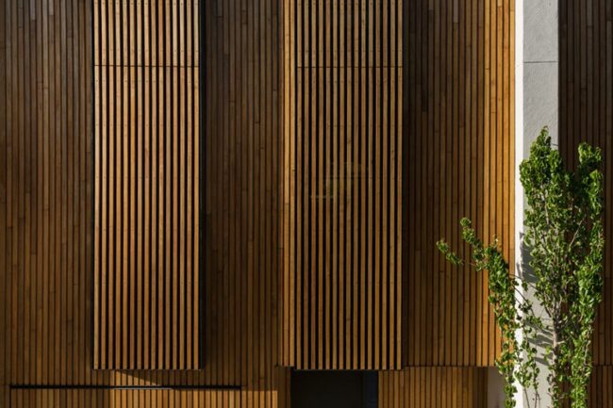
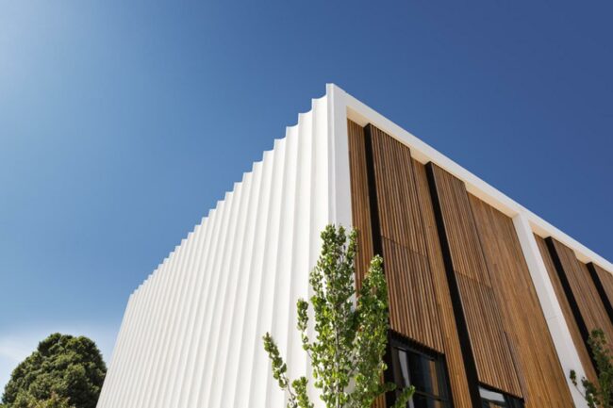
Ethan Mitchell
Founder & DIY Home Improvement Specialist
Expertise
DIY home improvement, sustainable construction, hands-on building techniques, project planning, tool expertise, eco-friendly design, step-by-step DIY guides, home renovation strategies
Education
Portland Community College, Portland, OR
Ethan Mitchell is the founder of Archeworks.org, a platform for practical DIY home solutions. With over 10 years of experience in sustainable home design and construction, Ethan simplifies projects with clear guides and eco-friendly tips. His background in construction technology ensures every project is approachable and effective.
At Archeworks.org, Ethan shares step-by-step tutorials, green living ideas, and tool safety tips, inspiring readers to improve their homes with confidence. For Ethan, DIY is about learning, creating, and feeling proud of what you build.