A Cozy Mobile Home Perfect for Couples: The Tiny Tack House
The Tiny Tack House embodies the essence of minimalist living, tailored specifically to meet the unique needs of its owners. Crafted by Malissa, this innovative space features a multifunctional great room that combines both work and relaxation areas for Chris and Malissa’s creative endeavors.
Ingeniously designed with comfort in mind, it includes a sleeper bench with hidden storage to accommodate guests while ensuring their feline companions also have designated spaces. Built on a mobile trailer base, this tiny home utilizes eco-friendly materials like tongue-and-groove pine wood and sheep wool insulation for sustainable warmth during colder months.
The open cathedral ceilings paired with strategically placed windows enhance ventilation and natural light throughout the interior, creating an inviting atmosphere within every corner. Here’s a look at what makes this mobile home perfect for a couple:
The gable roof of this house features corrugated galvanized sheets, showcasing a blend of practicality and style.
Its compact size doesn't detract from its charm, instead highlighting clever architectural choices that maximize space.
Unique details adorn the exterior, adding character to every angle you observe.
Even with limited dimensions, the home presents an inviting atmosphere that draws attention effortlessly.
The interior of the tiny house features an impressive high ceiling that creates a sense of spaciousness, making it feel larger than its size.
Pine wood wraps every corner, contributing to a cozy yet modern atmosphere.
The innovative double walling incorporates sheep wool insulation, ensuring warmth during chilly weather while also promoting energy efficiency.
Notably, the flooring is designed with added wool for enhanced comfort underfoot.
The sleeping loft showcases a charming shed dormer, adding character and inviting natural light into the cozy space. Nestled nearby is the kitchen area, designed for both functionality and warmth.
This layout not only enhances comfort but also promotes easy interaction between spaces. A well-planned use of materials creates an inviting atmosphere perfect for relaxation or culinary adventures.
This side of the house becomes a seamless blend of style and practicality that appeals to those who appreciate homey details.
The sleeping loft showcases a meticulously organized home.
The striking black flooring, crafted from engineered bamboo, adds an unexpected depth to the space while offering durability and eco-friendliness.
This choice of material not only enhances the aesthetic but also supports sustainability efforts in modern design.
A well-curated layout invites ease of movement throughout the home without compromising on elegance or charm.
A compact kitchen is a smart use of space in tiny homes, offering essential amenities without overwhelming the area. Featuring clever storage solutions and multifunctional appliances, this setup maximizes efficiency while maintaining comfort.
The design often prioritizes functionality with streamlined layouts that make cooking convenient despite limited square footage. You can find innovative features like pull-out counters or hidden cabinetry that enhance usability.
Every inch counts here, ensuring you have everything necessary to prepare meals effortlessly within your cozy environment.
A well-organized small kitchen showcases efficient use of space while maintaining an appealing aesthetic.
Utilizing hanging cutlery and kitchen tools maximizes vertical areas, keeping countertops clutter-free.
Magnetic holders for spices not only facilitate easy access but also add a modern flair to your culinary area.
Woven baskets as shelves introduce natural texture and warmth, enhancing the overall design.
A couples home office is an innovative solution for maximizing space while maintaining functionality. The iMac computer, mounted on the wall, creates a sleek and modern aesthetic that frees up valuable surface area.
A foldable table adds versatility to this setup, allowing you to easily reclaim living space when work tasks are complete. This design caters specifically to the needs of couples who balance productivity with comfortable living environments.
Clever storage options can enhance organization and reduce clutter in your shared workspace too.
The sleeping loft offers a cozy retreat nestled beneath the soaring cathedral ceiling. This unique space provides an inviting atmosphere, enhanced by the natural warmth of sheep wool layered on charming pine wood floors.
Resting here allows for peaceful slumber, as you’re cradled in comfort and tranquility. The design promotes a sense of openness while maintaining an intimate feel, making it ideal for relaxation after a long day.
Surrounded by the beauty of natural materials, this loft becomes more than just a place to sleep; it transforms into your personal sanctuary within the home’s architecture.
Ample storage solutions are essential for maintaining an orderly and serene living space.
Cleverly utilizing every nook ensures that belongings have designated places, minimizing clutter and promoting a sense of calm.
With dedicated spaces for various items, you can effortlessly keep everything in its right spot.
Streamlined spaces foster peace of mind as you navigate your daily routine with ease.
A shower area made from a wine barrel is an innovative addition to any home.
This unique design utilizes limited space while showcasing creativity and functionality.
Ingeniously crafted, the setup ensures that splashes stay contained, keeping the surrounding area dry and tidy.
The rustic charm of the barrel adds character to your bathroom or outdoor retreat, making it not just practical but also visually appealing.
A toilet is a vital component of any shower area, often accompanying it to create a fully functional bathroom space.
The most striking aspect might just be the hidden treasures beneath the seat that often go unnoticed yet play an essential role in cleanliness and hygiene.
An organized restroom not only enhances usability but also reflects personal care and attention to detail.
Well-arranged toiletries and supplies ensure easy access while maintaining an inviting atmosphere for everyone who enters.
The exterior of the house features tongue and groove pine wood, which lends a rustic charm to its overall appearance.
The elegant wooden door complements this aesthetic while enhancing the inviting feel of the entryway.
Double-hung glass windows with matching wooden frames create a cohesive look that balances light and privacy beautifully.
The sleeping loft features a beautifully designed dormer that adds charm to the exterior.
Its architectural elegance is complemented by the functional tankless water heater discreetly housed within an enclosure.
This setup not only optimizes space but also enhances energy efficiency, providing hot water on demand without taking up unnecessary room.
Attention to detail in both design and functionality makes this area truly special, inviting you to appreciate its thoughtful integration into your home life.
The house embodies sustainable living through its thoughtful use of natural materials and solar panels for energy efficiency.
Incorporating ten strategically placed windows and skylights ensures ample ventilation while maximizing daylight.
The integration of these elements highlights a commitment to environmental responsibility without compromising comfort.
Living in such a home reflects an understanding of harmony with nature, making it an inspiring choice for eco-conscious individuals seeking balance in their lives.
This 3D house design capture your vision, allowing you to visualize the space in stunning detail.
It simplifies decision-making by providing a clear representation of how each area will function and flow together harmoniously.

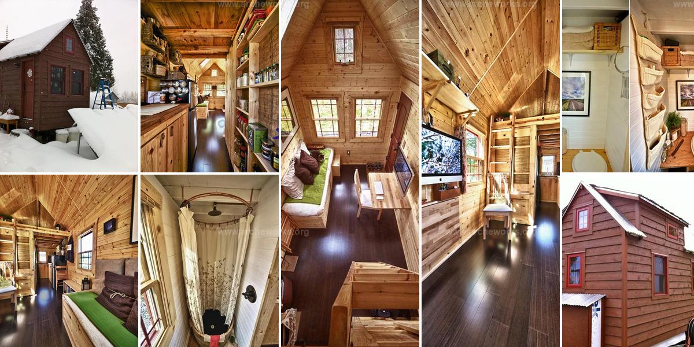
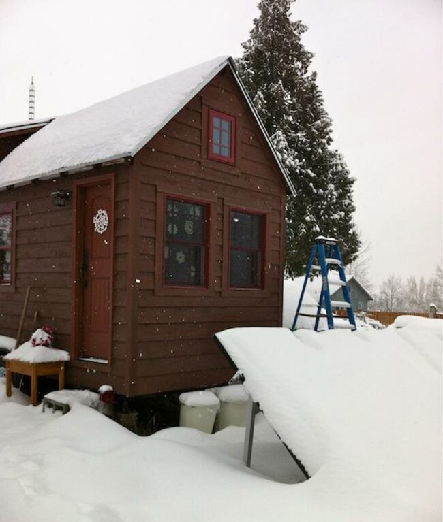
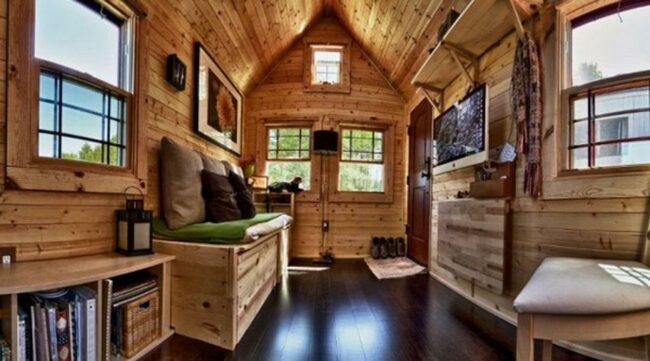
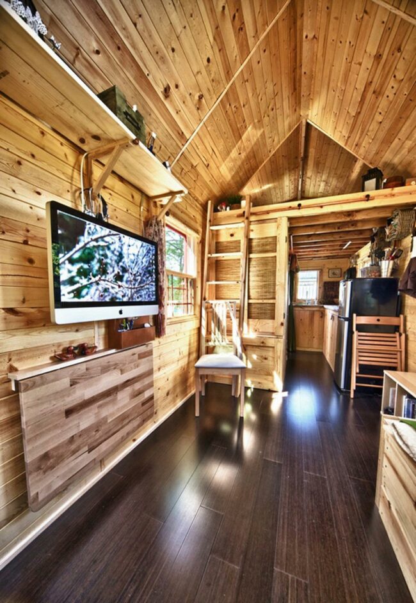
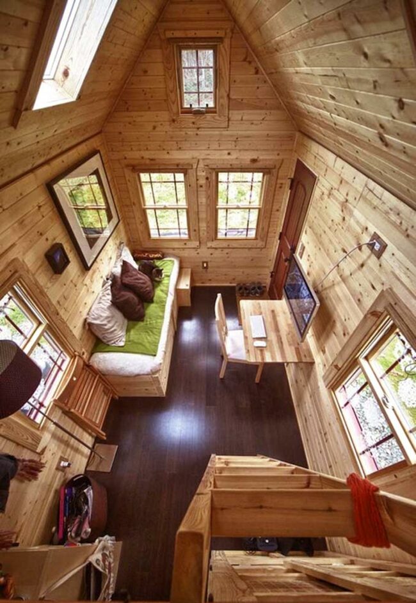
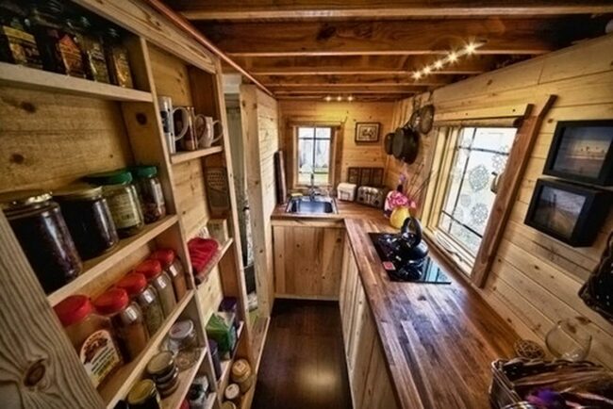
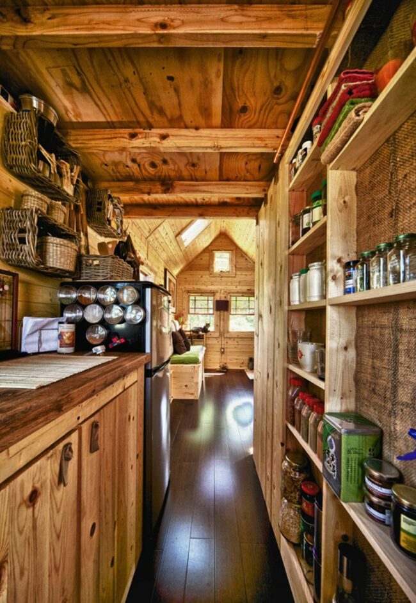
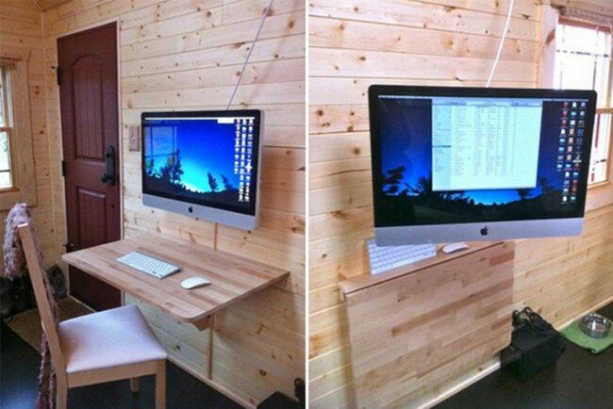
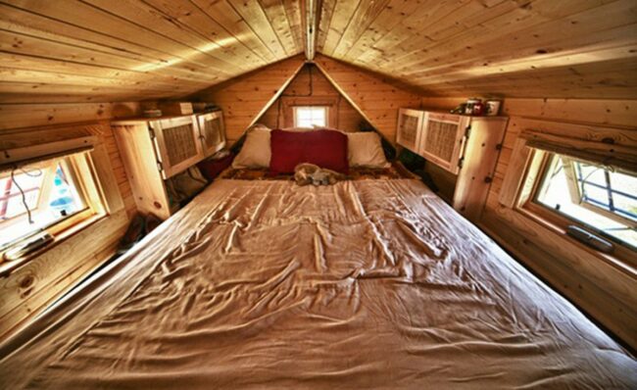
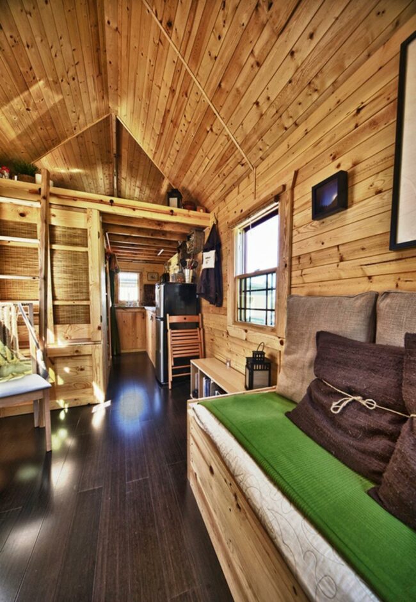
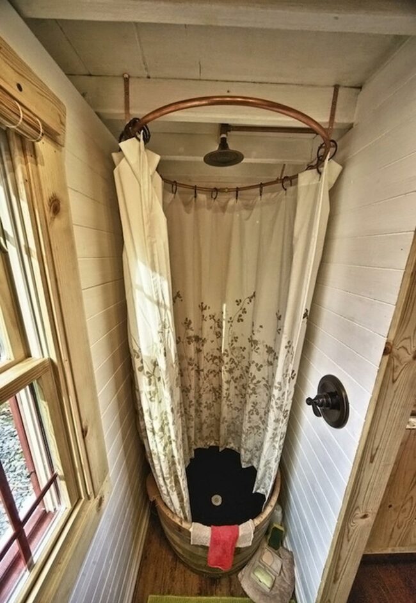
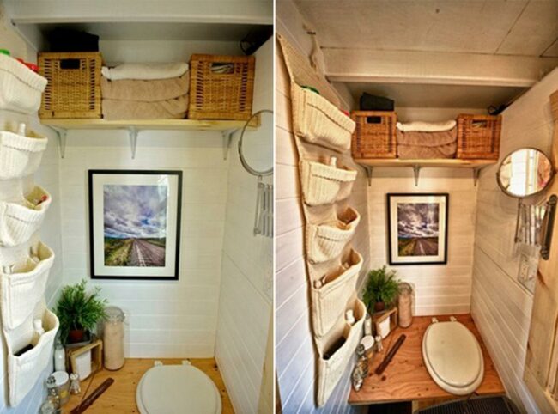

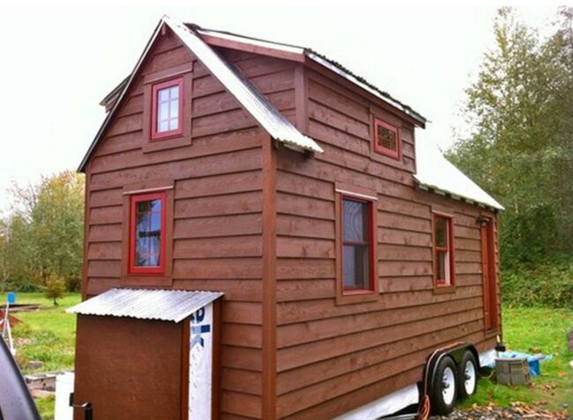
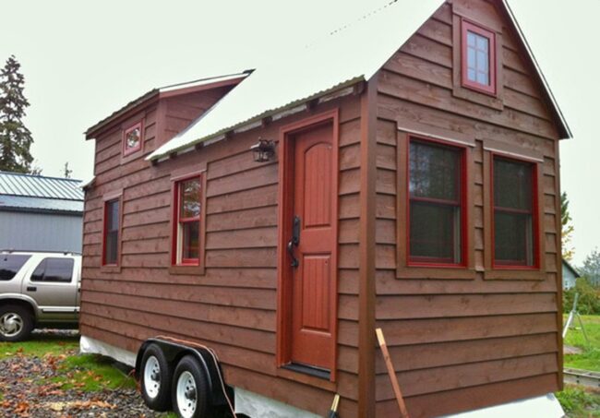
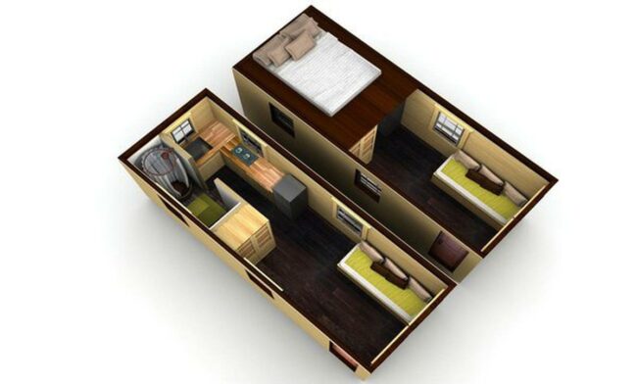
Ethan Mitchell
Founder & DIY Home Improvement Specialist
Expertise
DIY home improvement, sustainable construction, hands-on building techniques, project planning, tool expertise, eco-friendly design, step-by-step DIY guides, home renovation strategies
Education
Portland Community College, Portland, OR
Ethan Mitchell is the founder of Archeworks.org, a platform for practical DIY home solutions. With over 10 years of experience in sustainable home design and construction, Ethan simplifies projects with clear guides and eco-friendly tips. His background in construction technology ensures every project is approachable and effective.
At Archeworks.org, Ethan shares step-by-step tutorials, green living ideas, and tool safety tips, inspiring readers to improve their homes with confidence. For Ethan, DIY is about learning, creating, and feeling proud of what you build.